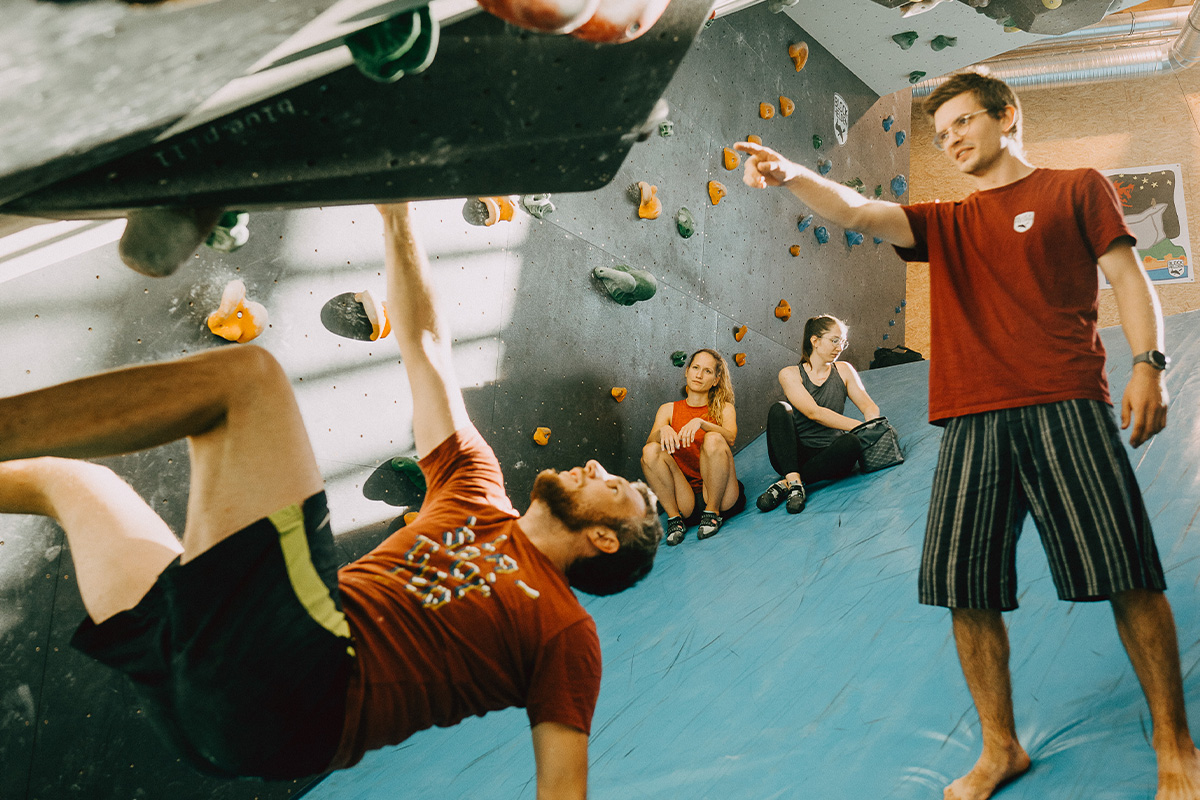ARCHITECTURE
Building the
future.
We are Architects. We are Climbers
Our architectural design process for bouldering gyms is led by our team of experienced architects based at our headquarters in the Frankenjura, where we have our own 5500sqm bouldering gym. Since 2011, we have been designing and building unique and functional bouldering gyms. We use Archicad and Sketchup, as well as 3D prototyping and virtual reality, to inexpensively check every detail and let our customers experience the design before construction.
DESIGN of Climbing Walls
Our approach is to create simple but big shapes that can be easily modified with add-ons like volumes. This may seem simple, but in reality, it is much more difficult and time-consuming to design a simple yet beautiful shape than a complicated one.


Gym Owners since 2011
As operators of our own climbing gyms since 2011, we have gathered valuable experience and knowledge on how to design optimal climbing walls. We use a numbers-based framework that takes into account the optimal square footage per steepness. This allows us to create challenging and safe climbing experiences for climbers of all abilities.


Manpower meets technology
We consult with highly experienced chief routesetters, architects, and interior designers to ensure that our designs are not only visually striking, but also functional. We make use of the latest technology such as 3D prototyping and virtual reality to check every detail of the design before construction.


Experience first
We are dedicated to creating climbing walls that exceed the expectations of our clients and provide a challenging and safe climbing experience.
